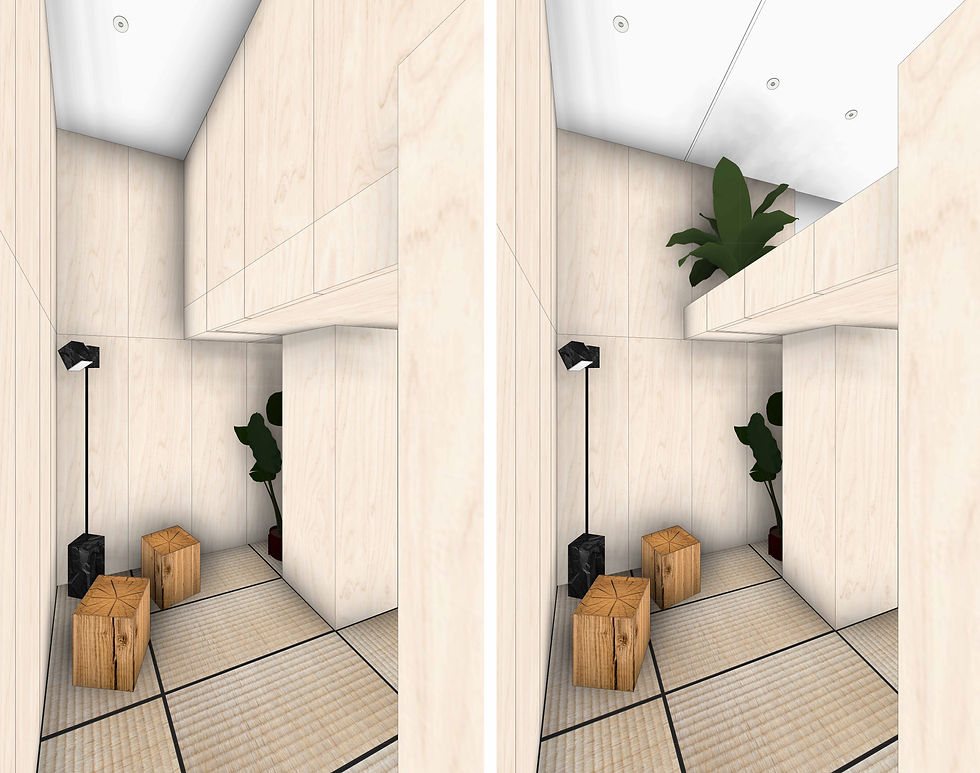Reimaging a Studio home
- Aug 12, 2024
- 2 min read
Updated: May 16, 2025
Re-imaging an inefficient 90s studio fitout in a heritage CBD building as a sophisticated multi-faceted home.
Burr House Studio 392 Little Collins Street Melbourne
40sqm
Visualisation: Tectonic Design

Making the most of the space
Located in a century old heritage building in Melbourne's CBD, the existing studio's proportions allowed us to explore how to fully utilise the volume of the space. With a compact footprint of only 40 square metres but with 12 foot ceilings we structured the design solution around making full use the of the height available and overlapped the functions of the brief to ensure the space achieved more than expected.
"The enjoyment of a home should never be compromised for the sake of amenity."
By stripping out the entire existing fitout and treating the programme like a 3-dimensional puzzle we were able design a space that went from a single open plan studio with only 10sqm of living and dining space to having over 25sqm of living space and two distinctive and private rooms suitable for sleeping, meditation or study.

A home to be lived in
Critical to the design solution and its success was ensuring all spaces meet standard building practices without compromising the liveability of the home such as with undersized rooms or low sleeping lofts common among micro apartment designs.
"A city home in all definitions without compromise."
This need lead us to vertically stack the core functions of sleeping, storage, kitchen and amenities within a volume of overlapping functions that were originally spread across the full length of the studio. By doing this the studio gains back more than half of the floor area to be dedicated to entertaining and opens up the volume to maximise light penetration and sense of space. This openness is enhanced through the use of light materials such as birch plywood and white finished walls and joinery.

Sleep, meditate, study
Tucked in the rear of the home is a second private space or sleeping/meditation room which is proportioned on 7.5 traditional Japanese tatami mats. This space's perimeter is lined to the underside of the ceiling in birch plywood, softening and warming the space.
"Essential to the success of the space are multiple functions possible from the careful curation of space and volume."
The secondary room has the ability to be open or fully enclosed to the rest of the studio enhancing the spaces functionality with openable plywood lined screens to the corridor and main sleeping space over. With the ability to fully control the ambience of this space this room can act as a meditation space, a study or a guest bedroom.

No compromise
Ensuring no element of the design was compromised due to the size of the studio and the programmatic requirements was a major concern within the project. The apartment is complete with all amenities including fully fitted bathroom, European style laundry and fully appointed kitchen with integrated appliances.
As the only space fully enclosed and disconnected from natural light the bathroom is fitted out with muted and cool tones in contrast to the lightness of the extensive birch plywood and white finished surfaces of the majority of the studio space.





Comments